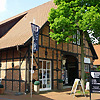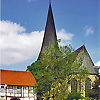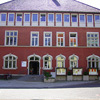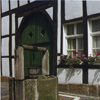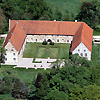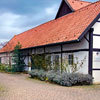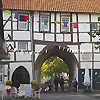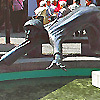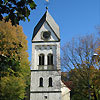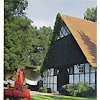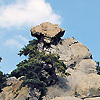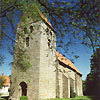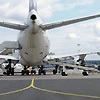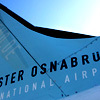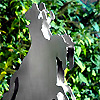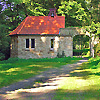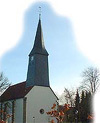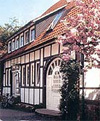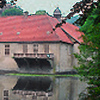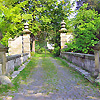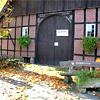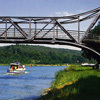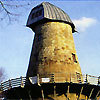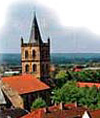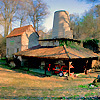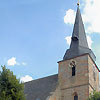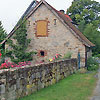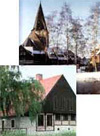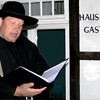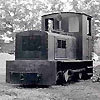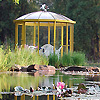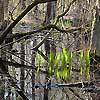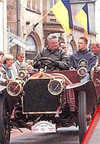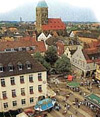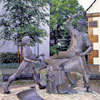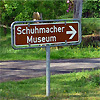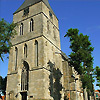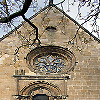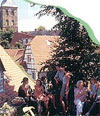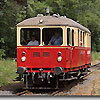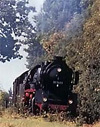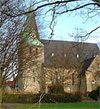Church town Westerkappeln
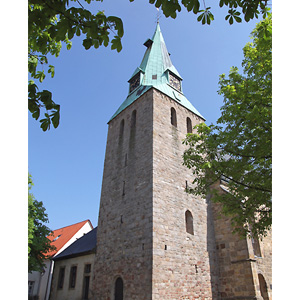
Shortly after 800, the first chapels were built next to the Osnabrück cathedral. The 'towards morning', the east chapel and a 'towards evening', the west chapel. The village names Osterkappeln and Westerkappeln developed from these later.
In the 9th-century the common building style was timber construction. Thus, one can assume that the fisrt Westerkappeln chapel was also a wooden church. It is not known when the first stone church was erected. By means of existing building substance, individual construction sections can be reconstructed and identified chronological.
First, there was the tower. Even though the parish Westerkappeln was first mentioned in 1188, one can't rule out, that the tower originated in the 11the-century already. It was first an only a fortified and escape tower, because it had not entrance at ground level, the entrance was at at a height of 4,5m, to be reached only by ladder. In times of need, residents fled to the tower, pulled the ladder up and thus were safe from enemies. In addition, the tower was connected by an underground path (today, walled up) with the main courtyard.
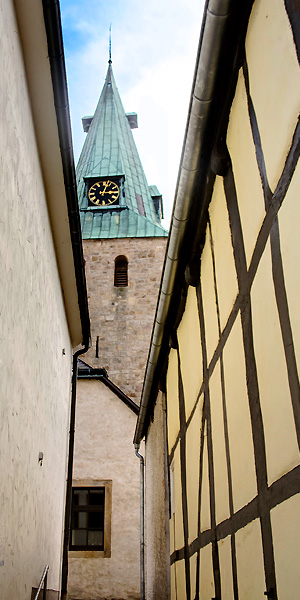
In the 13th-century, the tower was raised and turned into a bell tower. The peals consist of two bronze bells from the years 1509 and 1641. In the 12th-century, a Romanesque nave was added. Remnants of this building with the arched entrance can be recognised on the dark coloured stones in the lower part of the present nave.
In the arched field of the portal, the God's Last Judgement with Christ as the world's judge and the two worhsipper John the Baptist and Mary are being depicted. Left and right of the entrance one recognises each a figure. The left side figure (seen from the observer) depicts Ecclesia (= Christian church) and the right side figure Synagoge (= Judaism).
In the second half of the 13th-century, the church in the transitional style (transition from Romanesque to Gothic), changed considerably in construction. A nave, transept, chancel apse and west tower, a crosswise facility with domical arch was created. Of this building substance, the centre part of the south wall and the shortened south nave (today porch) with the portal have been preserved.
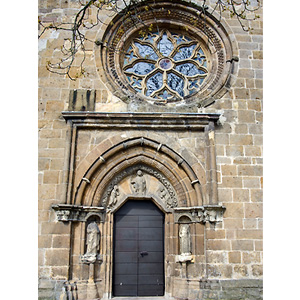
The figure group symbolises by Christian understanding, the victory of Christianity over Judaism, who didn't recognise its Messiah. All figures (including the relief on the south wall) show traces of damage. These came about in connection with the iconolasts during the time of reformation. In gothic times (2nd half of the 15th-century) the church was turned into a hall or sermon church and spanned with a ribbed vault.
The church construction ended with the building of the sacristy around 1500.

 Deutsch
Deutsch Nederlands
Nederlands Dansk
Dansk Österreichisch
Österreichisch Po Polsku
Po Polsku Italiano
Italiano Francaise
Francaise Portugiesisch
Portugiesisch



